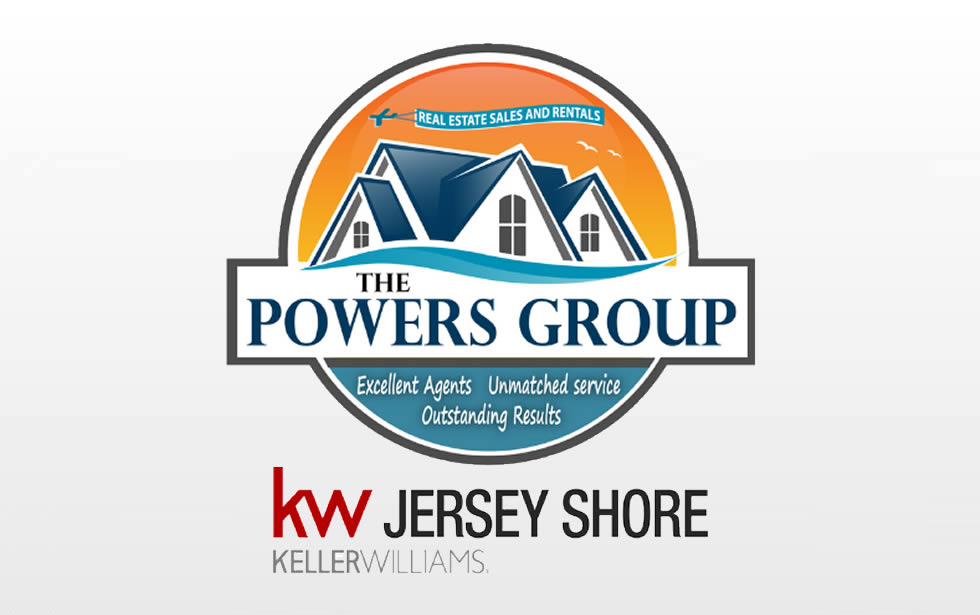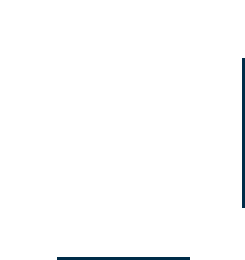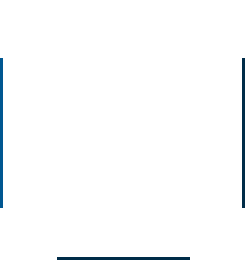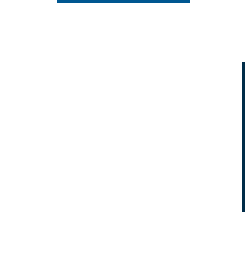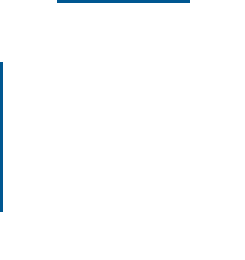 |
|
BACK TO SEARCH RESULTS
|
 |
| MLS #:
173616 |
114 Burgins Lane
West Cape May NJ - SOLD
|

|
|
Sold Price:
$740,000 |
|
Sold Date:
08/04/2017 |
|
Bedrooms: 4
Bathrooms:
3.5
|
| Type:
Single Family |
| Taxes:
$10,000 |
| Lot Size:
6001-10000 SqFt |
| Location:
Island |
|
|
|
PROPERTY DESCRIPTION
|
|
West Cape Cottages - West Cape May's highly anticipated new community featuring 12 Cottage Style Single Family homes by Paul Burgin Builders. The new community will create a stunning streetscape of full width covered front porches and tree lined sidewalks. This 2500 square foot model will feature four bedrooms (2 suites), three full and one half baths. On the first floor you will find an entry foyer which opens to the great room featuring a dining area, custom kitchen with center island and living area which leads to the screened porch & deck. Also located on the first floor is the Junior Suite with private bath. Taking the stairs up to the second level you will find two large guest rooms serviced by a Jack & Jill Bath as well as the Master Suite which offers a large walk in closet, dual sink vanity and custom tiled shower. The interior will be finished with cottage style window/door moldings, board & batten throughout much of the first floor, hard wood flooring throughout the first floor and including the hallway on the second floor. Both second floor bedrooms will feature plush carpeting in each. The home will be serviced by high efficiency dual zone central air & natural gas forced air heat along with an On-Demand hot water heating system. The low maintenance exterior will feature either cedar impression vinyl or Hardie Plank clapboard siding, composite decking, shaped baluster along the front porch & vinyl railings along the rear deck. The grounds will be professionally landscaped with native plantings, full sodded & irrigated to keep things looking great year round. All homes will be delivered with a 10 Year Home Warranty. Taxes are TBD, and based on the final assessment. Call today for additional information or to schedule a private tour of the new community!
|
PROPERTY FEATURES
| PROPERTY FEATURES & AMENITIES |
- Cable TV
- Deck
- Outside Shower
- Porch
- Screened Porch
- Sidewalks
- Sprinkler System
- 1st Floor Primary Bedroom
- Dining Area
- Great Room
- Kitchen
- Laundry/Utility Room
- Living Room
- Dishwasher
- Disposal
- Microwave Oven
- Refrigerator
- Stove Natural Gas
- Heating:Forced Air
- Heating:Gas Natural
- Heating:Multi-Zoned
- 2 Car
- Stone Driveway
- Heater:Gas- Natural
- Heater:On Demand
- Wood Flooring
- Walk in Closet
- Wall to Wall Carpet
- Cooling:Central Air Condition
- Cooling:Multi Zoned
|
|
|
|
|
|
|
ADDITIONAL PROPERTY PICTURES
|
|
Let THE POWERS GROUP be your buyer's agent for this listing. LISTING IS PROVIDED BY RE/MAX At The Shore. The data relating to real estate for sale on this web page appears in part through the Cape May County MLS program, a voluntary cooperative exchange of property listing data between licensed real estate brokerage firms in which we participate, and is provided by Cape May County MLS through a licensing agreement. Disclaimer: All information deemed reliable but not guaranteed and should be independently verified. All properties are subject to change, withdrawal, or prior sale.
|
| |



